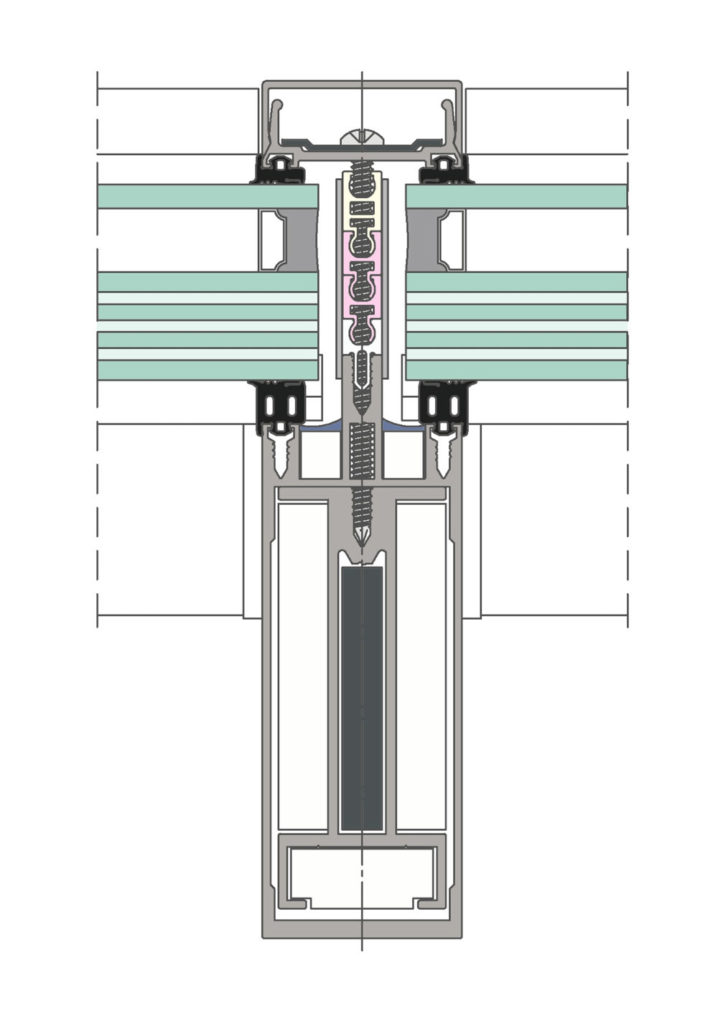FIRE-FIGHTING SYSTEMS
SYSTEM FA 50N DACH
The FA 50N ROOF system enables the design and construction of a glazed roof (a skylight with fire resistance) and a supporting structure made of FA 50N system aluminum profiles.
The system has a frame structure consisting of aluminum posts and beams, in which the transparent fillings made of tempered and fire-resistant glass are mounted. Reinforcement sections with cooling inserts are mounted in the profile chambers. In the roof structure, in addition to the typical elements of the aluminum system, insulation materials with very good fire protection properties were used.
Product advantages:
- possibility of making single- and double-sloped glazed roofs with inclinations from 0°- 80°,
- possibility to make the structure in different color versions and surface finish,
- compliance with rigorous fire protection standards – fire resistance class REI 15, REI 20, RE 30, REW 30,
- possibility of constructing skylights and glazed roofs of various shapes,
- possibility to make a skylight in a structural variety.


